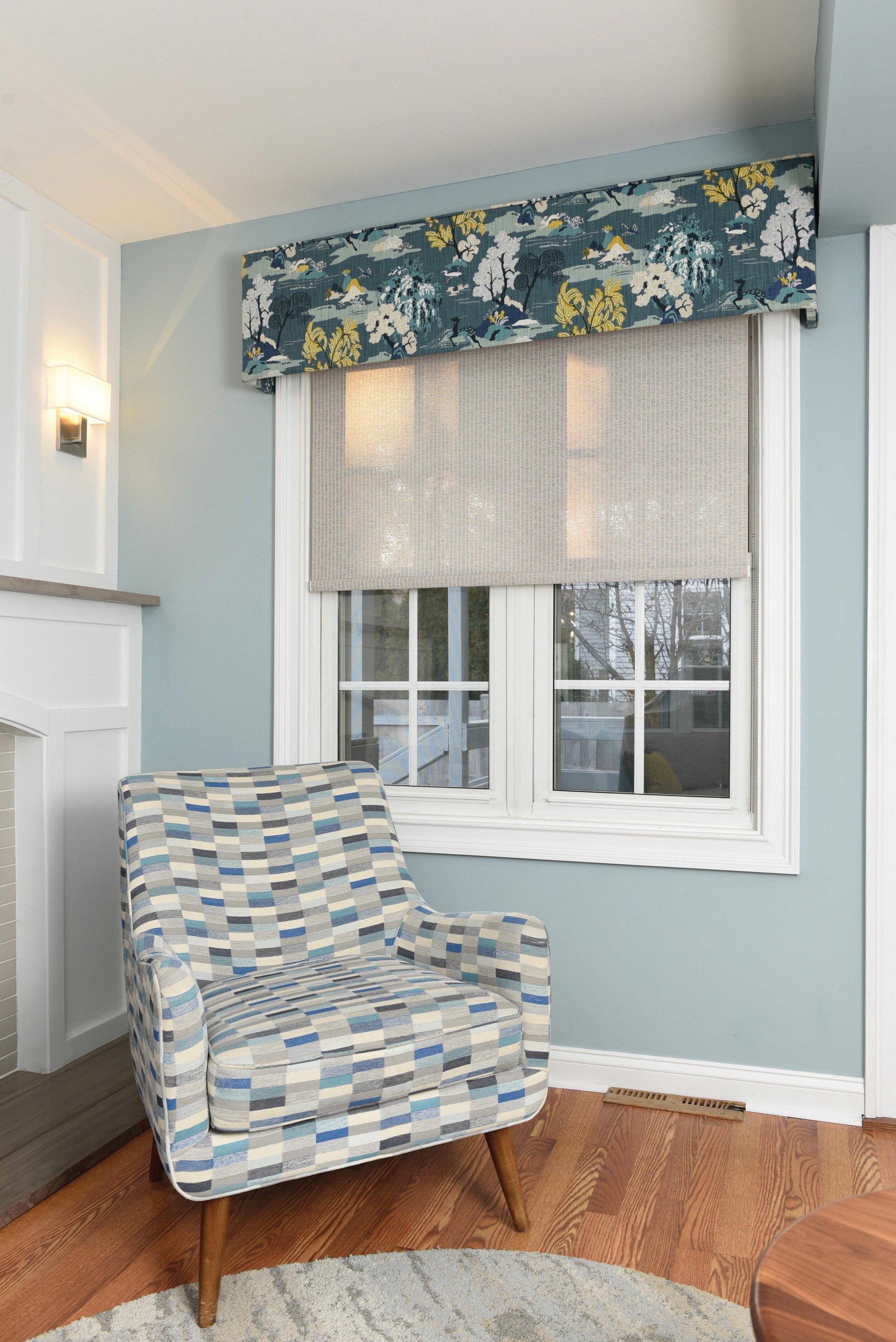SOUTH PARK RIDGE HOME
KITCHEN & FAMILY ROOM REMODEL
The Challenge
The kitchen was in a need of an update more in tune with the client’s contemporary sense of style. Apart from a cosmetic overhaul, they wanted an open concept with more cabinet storage and counter space. The family room, right off the kitchen, needed a facelift as well. When stepping into the space, you were transported into a log cabin that felt a bit dark and not cohesive with the rest of the home. Not only was the fake log cabin panels a challenge, so were the angles of the walls but we managed!
The Solution
In the kitchen, an open concept was achieved by opening up the wall into the dining room allowing for a spacious island. An ill-placed half wall, leading into the family room, was also taken down, giving the opportunity to utilize the other side of the kitchen that was previously a blank wall. In the family room, the first step was to remove the fake log cabin panels on all the walls. The space received a new layout with a brighter color scheme, custom millwork, and a fireplace make-over.






