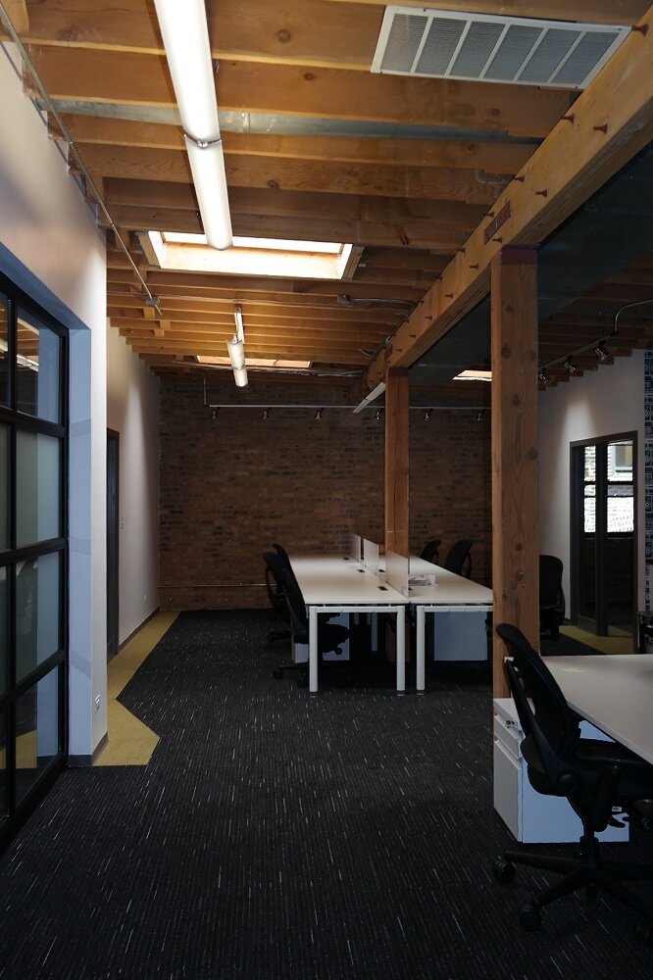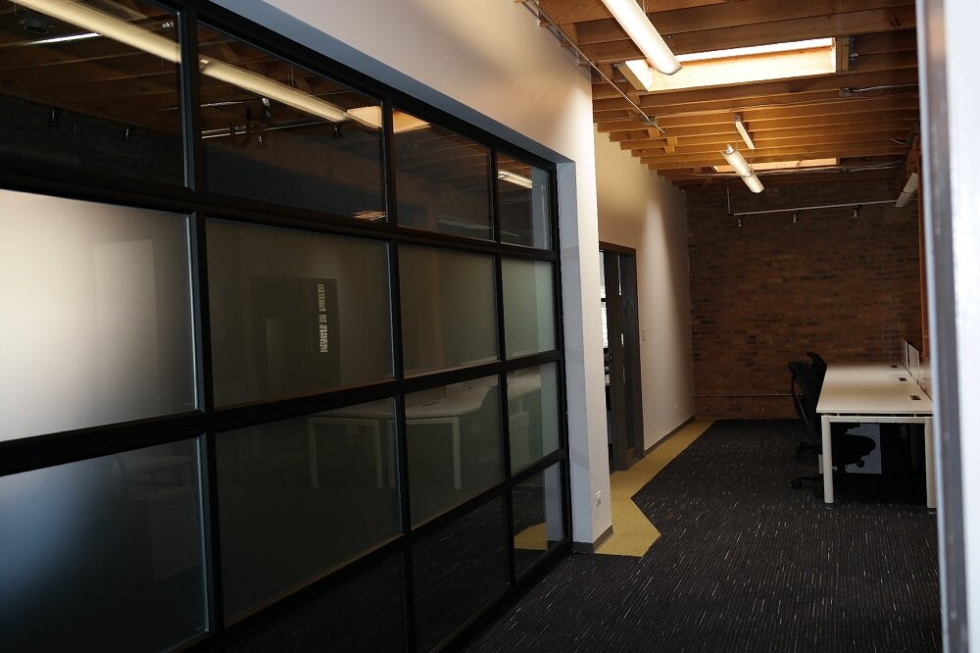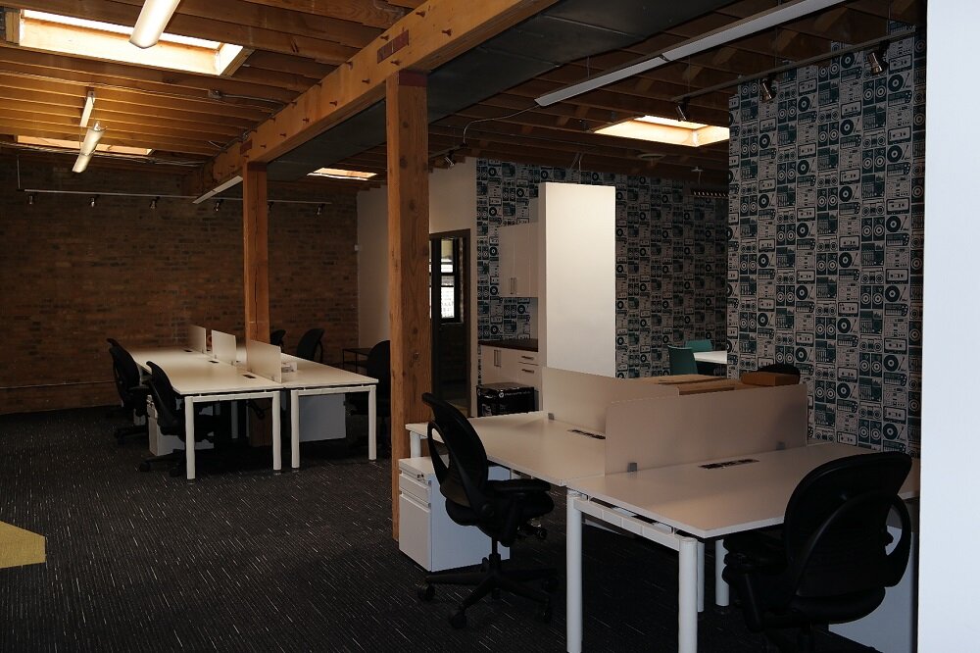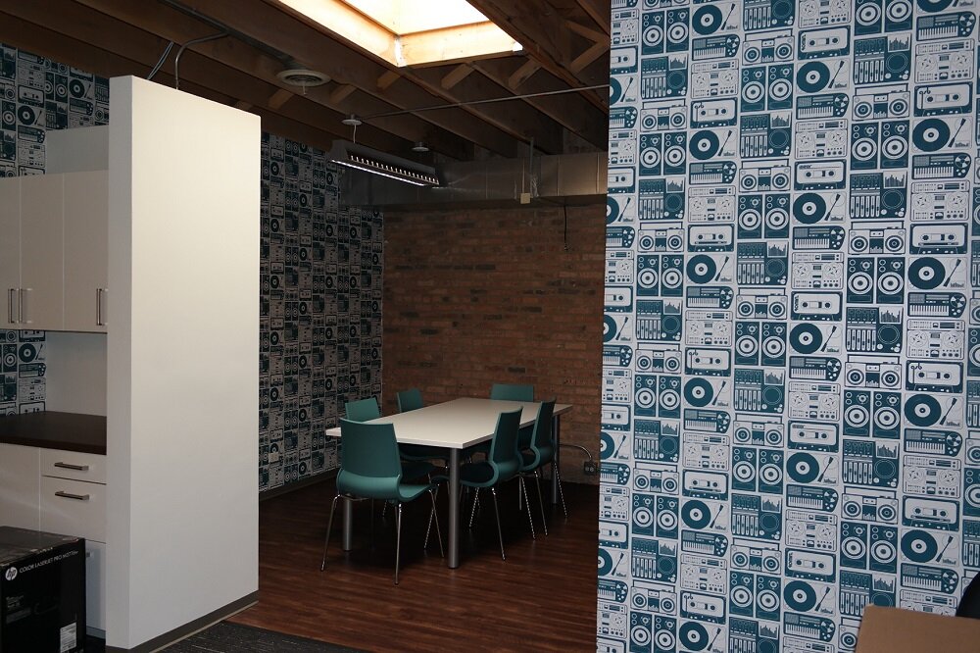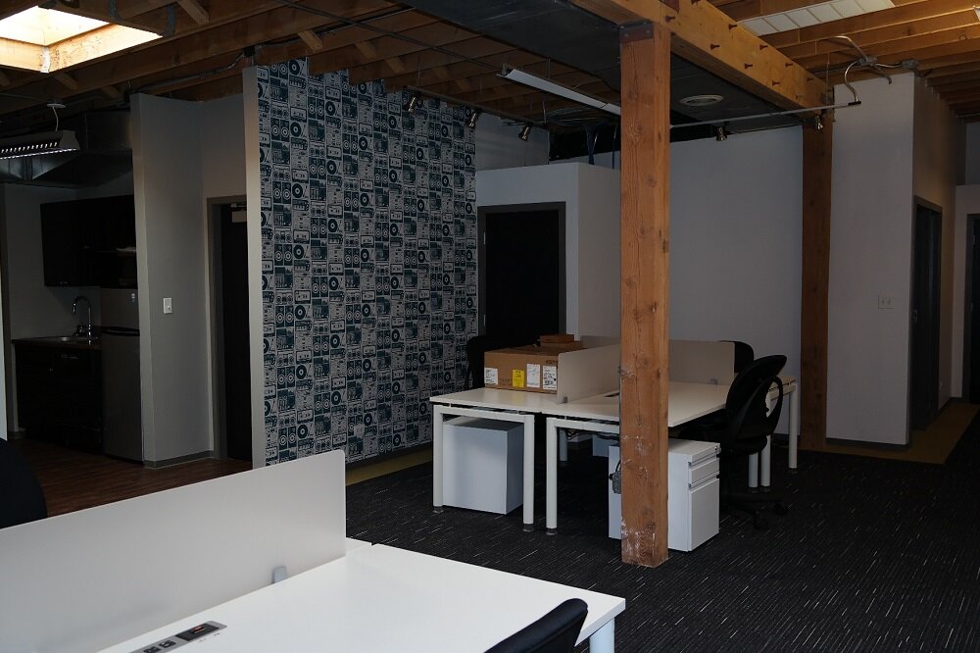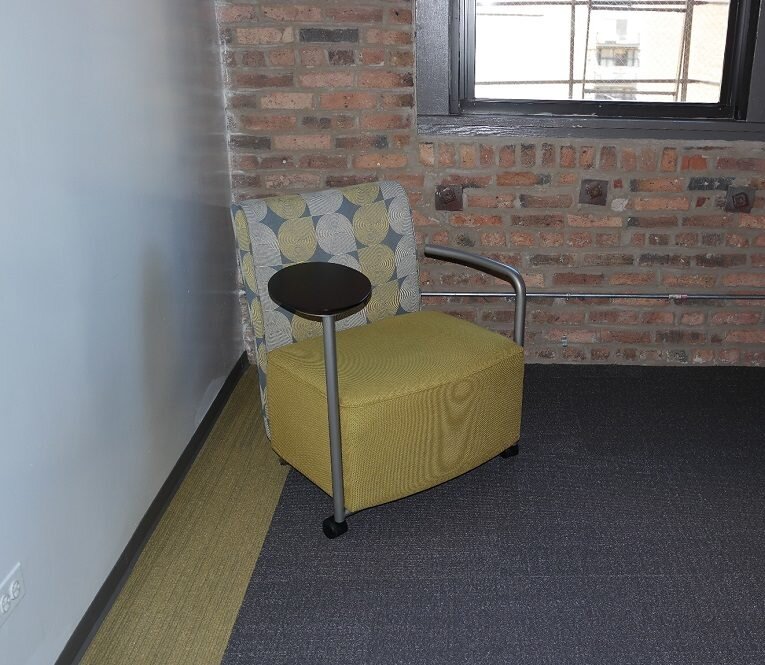The Challenge
This was our third collaboration with the company which was now expanding into a drab space with an awkward layout. The biggest challenge, out of all their space requirements, was the main conference room, which needed to serve a dual purpose: private for conferences and open for occasional events. Along with the space requirements, the client needed storage, lighting, power and data solutions.
The Solution
In the design process, some walls were removed to create a more open office area and some were built to fit other space requirements. A custom garage door was installed, as a practical yet bold solution for their main conference room. We met all the requirements and created a more lively work environment through fun wallpaper, a contrasting carpet layout, and custom upholstered furniture.
