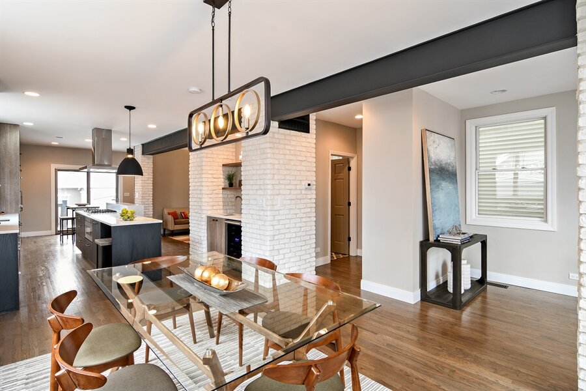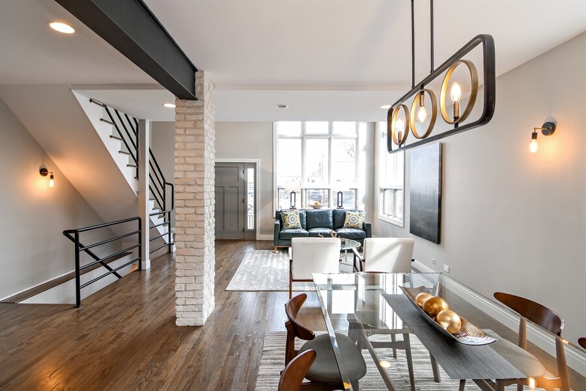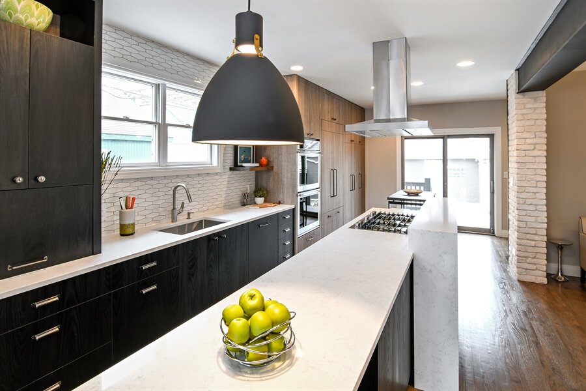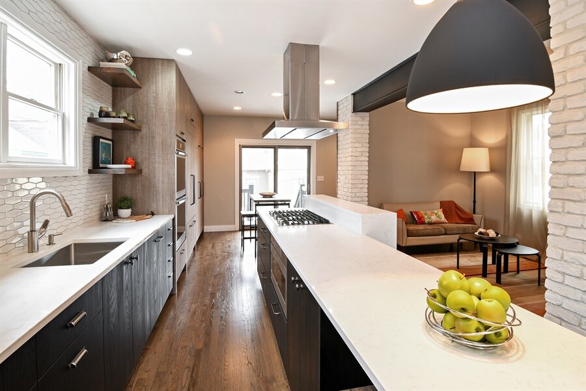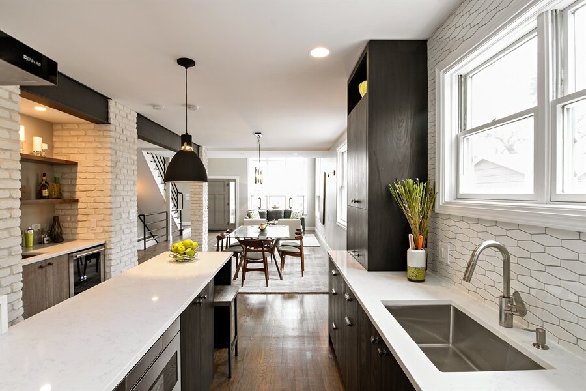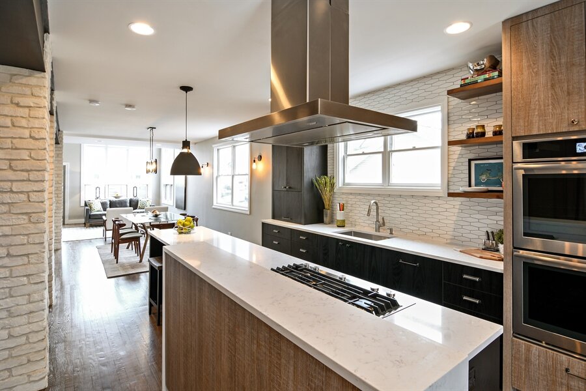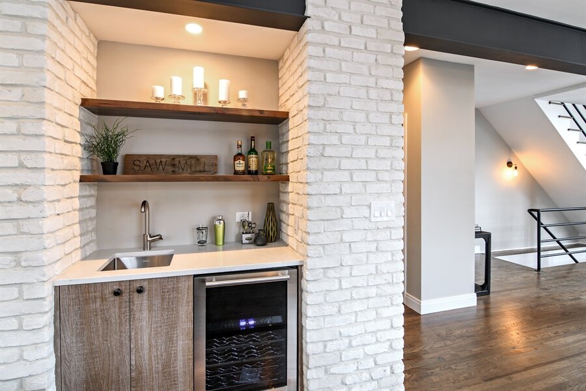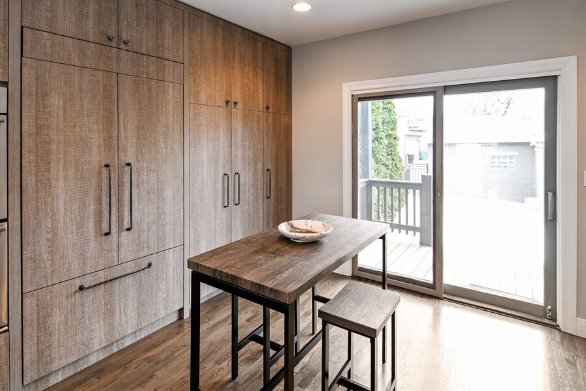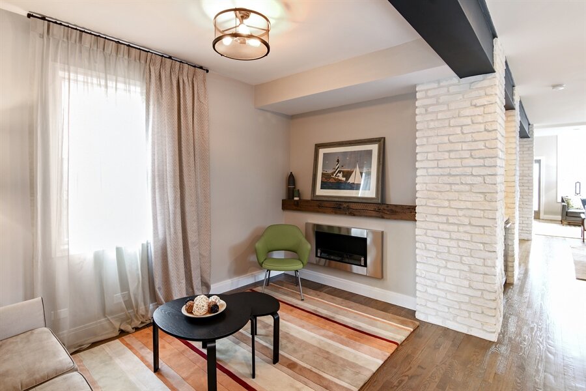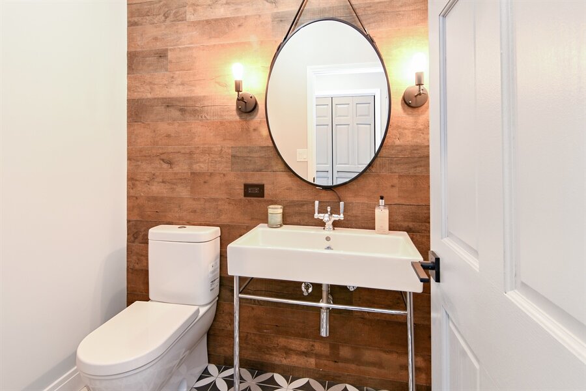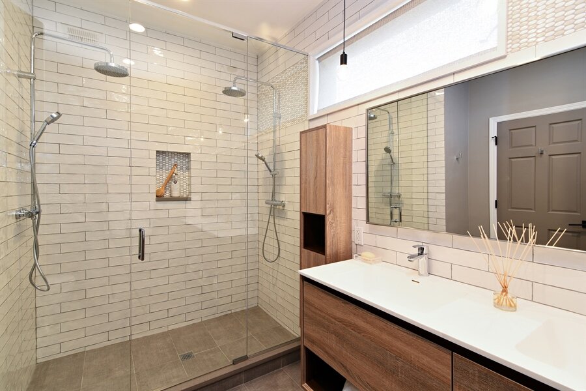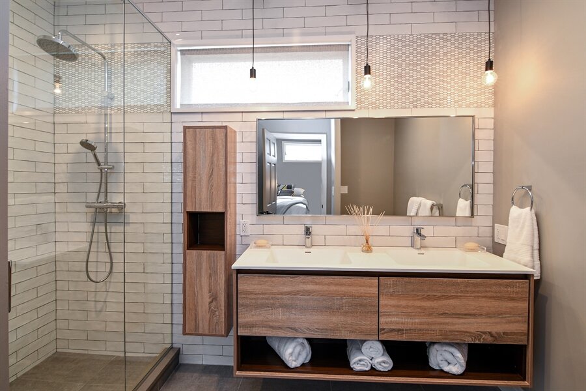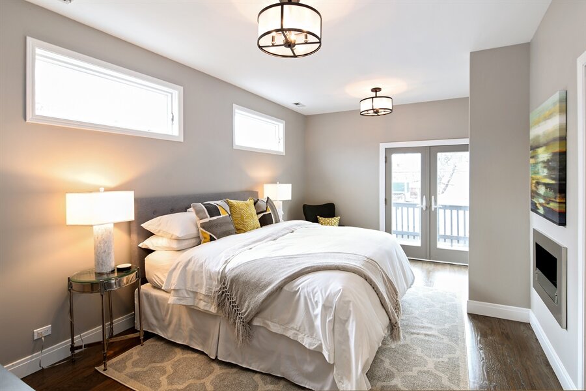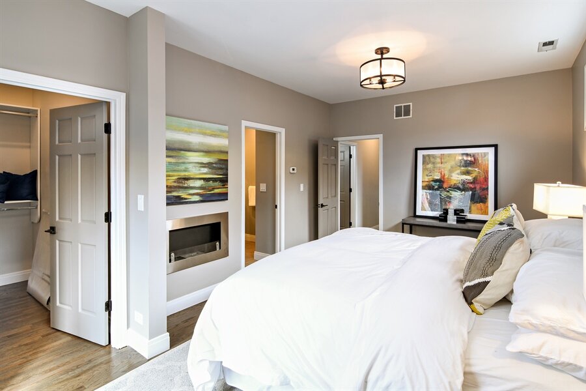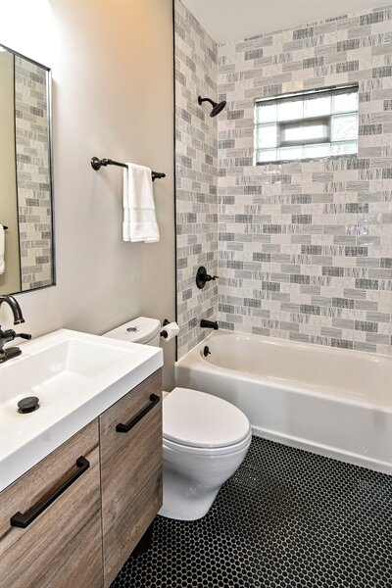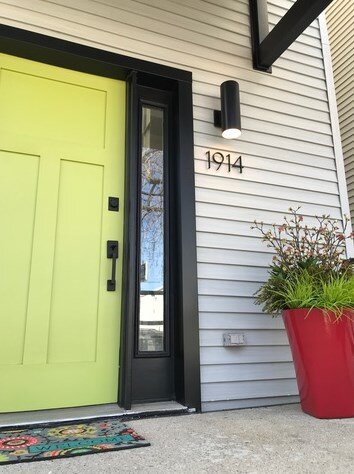The Challenge
This old Chicago Farmhouse in Bucktown had been remodeled in the 90’s and was showing its age. The dated interior included a bedroom and full bathroom right across from the kitchen, which was old and tired. In contrast, the home lacked a full bedroom and bathroom in the finished basement. The master bathroom featured a corner jacuzzi which took up more than half of the room, leaving only enough space for a single pedestal sink. Perhaps our least favorite feature was the staircase leading straight from the casual meals area directly into the master bedroom (just in case one got peckish in the middle of the night!).
The Solution
We gave this diamond in the rough a complete makeover from head to toe. By opening up the small bedroom opposite the kitchen, we were able to create a small family room. The full main floor bathroom became a wet bar and powder room. The basement gained a guest suite, and we turned a dark storage room into a stylish mudroom. The new stylish and custom kitchen is now the hub of the house, and features loads of clever storage. Upstairs, the master suite gained a walk-in closet. We also reclaimed much needed space in the master bathroom by removing the huge corner spa. By contrast, the new spa-like design features a roomy double shower and the pedestal sink has been replaced by a double floating vanity.
